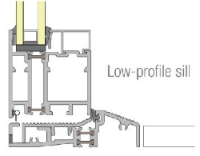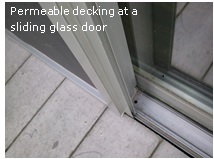- The U.S. Department of Justice's ADA Standards for Accessible Design,
- The U.S. Access Board's ADA and Architectural Barriers Act (ABA) Accessibility Guidelines,
- The U.S. Department of Housing and Urban Development's (HUD's) U.S. Fair Housing Act (FHA).
All of these regulations reference ICC/ANSI A117.1, which in turn, identifies three types of dwelling or sleeping units. Each may include balconies, patios or terraces:
-
Accessible units,
-
Type A units, and
-
Type B units.
Accessible Units
In Accessible units, all doors intended for user passage must comply with ICC/ANSI A117.1 Section 404. Accessible hardware must be located and detailed in a way that meets "reach" limitations. Requirements also include one-hand operation without grasping, pinching or twisting of the wrist, and a maximum of 5 pounds of operating force to open and close the door leaf, not including latching hardware.
 For in-swinging or out-swinging terrace doors, closer manufacturers offer options for reduced operating force. For accessible sliding glass doors, automatic, motorized or mechanical-assist "add-ons" are available.
For in-swinging or out-swinging terrace doors, closer manufacturers offer options for reduced operating force. For accessible sliding glass doors, automatic, motorized or mechanical-assist "add-ons" are available.
Along accessible routes, the threshold height is limited to 0.5 inches for all product types. Depending on the configuration,Wausau's TD-4250i Series terrace doors with low-profile sills achieve static water test pressures ranging from 8 psf to 12 psf.
A 32-inch minimum width, adequate turning and approach areas on both sides of the door, protrusion limits, and requirements for kick plates on swing doors also apply.
Type A and Type B Units
The same requirements apply to terrace and patio door units in Type A units; however, an exception is granted for sliding glass door tracks, which can be beveled and 0.75 inches in height rather than the 0.5-inch maximum. For conventional sliding glass doors, a 0.75-inch track height can be dependably achieve a water test pressure of only 4 psf. Aftermarket ramps are available to help address unique conditions.
Requirements for Type B units are consistent with the HUD's FHA. Only the primary doors into the unit must comply with reach, operating motions and forces cited in ICC A117.1, while terrace and sliding glass doors must comply only with minimum width and threshold height limits.

A 4-inch exterior step down is permissible to enhance water resistance in Type B units, subject to local building official approval, if permeable decking can be added within 0.5 inches of the interior floor level for accessibility where necessary. Openings of up to 0.5 inches wide and perpendicular to the predominant line of travel are allowed on accessible walking surfaces.
Wausau Terrace Doors and Sliding Glass Door
Wausau's TD-4250i Series terrace doors and 5100 Series sliding glass doors offer proven weather-ability and structural performance suitable for high-rise applications.
Wausau's registered professional engineers help design teams navigate the technical and administrative details of codes and testing requirements for specific projects, ensuring compliance verification in a timely manner. All of Wausau's products support LEED® sustainable design goals.
If you would like to discuss proper system selection in detail, Wausau's market managers are available for architectural support and can be reached at [email protected], [email protected], [email protected] or visit us in Booth #4634 at the AIA National Design Expo in Chicago, June 26-28, 2014.