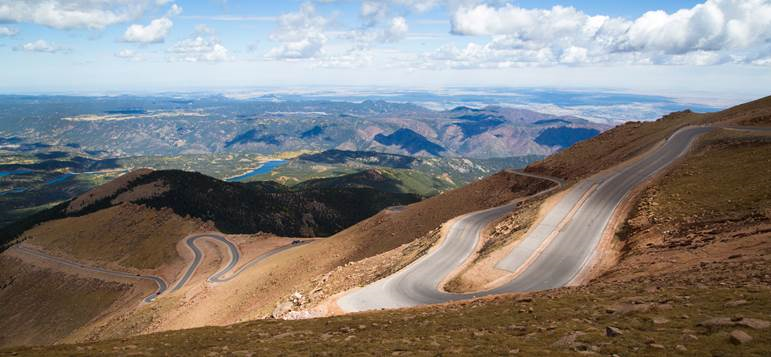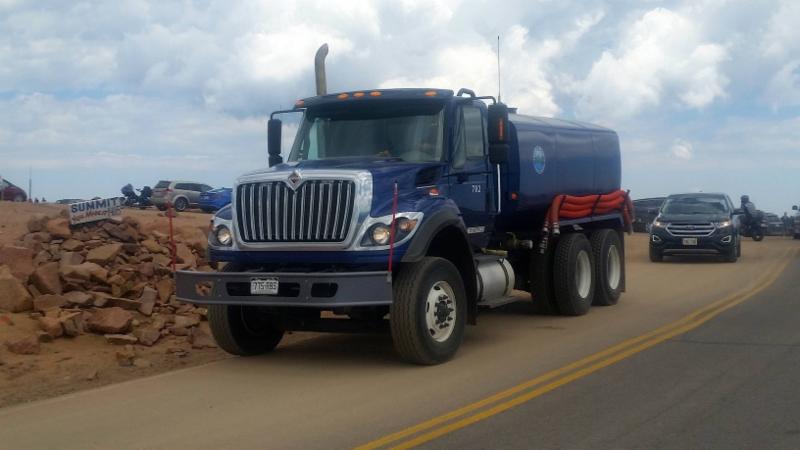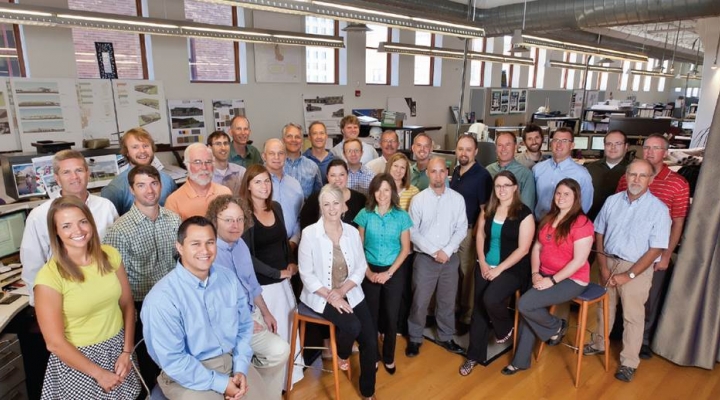|
From Space to the Top of Pikes Peak
Did you see the movie, The Martian? The story is about a stranded visitor and how he used his wits and spirit to survive in harsh environmental conditions on the planet Mars. While the environment "up there" is vastly different than what we have "down here" on Earth, the Pikes Peak Summit is at 14,115 ft. above sea level.
And that's about as close to space as most of us will ever get while standing on solid ground.
 So it makes sense for design and contractor teams to use an innovative approach while working on the new Pikes Peak Summit Complex Project. They won't use a "beam me up Scottie" system to transport materials to the top of that mountain, but they are thoroughly testing to see how those components will perform at high altitude. "We don't want to just get the design right, we want to get it ALL right before materials are specified in the final design." -Alan Reed, GWWO, Inc. of Baltimore, project partner with local RTA Architects. So it makes sense for design and contractor teams to use an innovative approach while working on the new Pikes Peak Summit Complex Project. They won't use a "beam me up Scottie" system to transport materials to the top of that mountain, but they are thoroughly testing to see how those components will perform at high altitude. "We don't want to just get the design right, we want to get it ALL right before materials are specified in the final design." -Alan Reed, GWWO, Inc. of Baltimore, project partner with local RTA Architects.
|
|
Help Build a New Summit House
Pikes Peak - America's Mountain is a new full-color mini coffee table book just released for $12.99 plus tax. Available at Pikes Peak Summit House, Glen Cove and Crystal Reservoir gift shops, or by calling the Aramark local office at 719-473-0208 to order. Proceeds go to building a new Summit House. Be among the first to proudly display this tribute to America's Mountain in your home or give as a gift to family and friends.
|
|
Click here to view Pikes Peak Summit House Complex PSA. |
A Customized, Sustainable Approach
The harsh environment on top of Pikes Peak requires a very different approach to construction of the new Summit House visitor center. Pete Jefferson, an engineer on the project team from M.E. GROUP says, "We want a proven track record for anything we consider putting up on the summit -- simple and durable. Any vulnerability of materials on the summit will get exploited because of the harsh climate and elevation. Things need to perform. Materials are rated for performance up to 10,000 ft., but then the charts just stop. So we're requesting custom materials from manufacturers." In addition to customized construction materials, the project team works to manage resources like water and energy with sustainability as a primary goal.
 "Many issues work hand-in-hand up there, including how to efficiently transport water to and from the summit, says Jefferson. "The more water we get to the summit, the more we have to haul out. The less water we have to haul up reduces the cost of dealing with that water once it's up on top. You get a double benefit." According to Jefferson, "the less electricity the building requires, the less we need to provide from a backup generator, which can then be smaller in size. The better the building envelope we provide, the less power we need to keep it warm. The less energy we can use for cooking, for example with exhaust fans over a deep fat fryer, the less energy is required for tempering the "make-up" air. If it's 10 degrees outside, you have to also heat that make-up air before it enters the building."
|
Pikes Peak's Unique Climate
"We're fortunate there is a weather station on the summit. It give us many years of weather information," says Pete Jefferson. "The challenge is that it showed 100 mph wind one minute and 0 mph the next." According to Jefferson, that's very unusual. "The anemometer (a device used to measure wind speed) probably broke or froze to cause that extreme of a change. We have four different growing zones in Colorado. Pikes Peak represents a fifth zone, which is colder than Nome Alaska. It's a whole new climate zone for Colorado."

Public comments have reflected concerns about the amount of glass in the recommended design. People are wondering if it will hold up. "I'd say that the team has been judicious in our use of glass. The whole building has very little glass relative to the building size. The next step? "We're conducting analysis and modeling on performance of the glass to provide the best possible climate inside the building. Our goal: built to last and super efficient," said Jefferson.
Stuart Coppedge of RTA Architects offers another perspective on windows and glass. "We're also working on window glazing to make it as efficient as possible and control glare. The whole point is to have the great views. We want to find a glazing system that provides the energy efficiency we need, durability and glare control, while allowing for the views. We're pretty excited about the options being considered."
|
|
Project Team Spotlight
The City of Colorado Springs contracted with the Colorado Springs' own architectural firm of RTA Architects, teamed with GWWO Architects of Baltimore, two award-winning firms committed to creating an inspiring and enhanced visitor experience for the Pikes Peak Summit Complex.
"Our two companies are so similar in culture and personality. We are able to offer perfect relevant experience and unmatched passion for this unique project," said Stuart Coppedge of RTA Architects. Contextual designers, RTA and GWWO find solutions in the specific qualities, characteristics, and clues found in each individual site and project. The RTA/GWWO team, specifically crafted for this project, is multi-disciplinary, with comprehensive professional services. "
We enjoy this process and the incredibly talented team that's been assembled to bring the project to fruition," said Coppedge.
RTA Architects
 Celebrating their 41st year of practice in Colorado Springs, 40+ person RTA Architects exists to connect people through experience of place. Their typical project is highly complex, full of challenges, and designed for a client that will occupy and use the results of their collaboration for decades. The design portfolio of their 20 licensed architects and supporting staff includes places for learning, recreating, shopping, eating, healing, and worshiping. RTA has built a reputation leading multi-disciplinary project teams on highly visible, very complex projects ranging in size from a few hundred thousand dollars to nearly $200 million. Importantly, their ownership structure ensures that every project is actively led from start to finish by a firm principal, a highly experienced firm co-owner dedicated to providing each client with the highest level of creativity and service. Celebrating their 41st year of practice in Colorado Springs, 40+ person RTA Architects exists to connect people through experience of place. Their typical project is highly complex, full of challenges, and designed for a client that will occupy and use the results of their collaboration for decades. The design portfolio of their 20 licensed architects and supporting staff includes places for learning, recreating, shopping, eating, healing, and worshiping. RTA has built a reputation leading multi-disciplinary project teams on highly visible, very complex projects ranging in size from a few hundred thousand dollars to nearly $200 million. Importantly, their ownership structure ensures that every project is actively led from start to finish by a firm principal, a highly experienced firm co-owner dedicated to providing each client with the highest level of creativity and service.
GWWO, Inc./Architects
|
|
 |
|
Alan Reed, FAIA, LEED AP, GWWO President and Design Principal
|
 |
GWWO is a 55-person thriving architectural practice, including 25 registered architects, based in Baltimore, Maryland. They strive to enrich the human experience through inspirational, evocative, and responsible design. They achieve this through focusing on cultural and educational facilities with an emphasis on visitor facilities; exploring new approaches to innovative problem solving; cultivating enduring relationships with clients; respecting historic and natural resources; and fostering a creative work environment that offers growth, fulfillment and professional satisfaction.
CLICK HERE to read Alan Reed's article on "Pushing Interpretation to New Heights: Balancing Environmental Effects at Pikes Peak" published at Legacy, magazine of the National Association for Interpretation.
|
|
Pikes Peak Summit Complex
Public Meeting
Date: Tuesday, Oct. 18, 2016
Time: 6:00 - 8:00 P.M.
Location: Colorado Springs City Auditorium
Address: 221 E Kiowa St,
Colorado Springs, CO 80903
|
|
Project Status
The Project Team is in the process of taking the design of the new Pikes Peak Summit Complex to the next level of refinement, working in close collaboration with the Construction Manager/ General Contractor GE Johnson. The project team is working together on aspects of the design/ construction including water feasibility and low flush toilet design, geotechnical analysis, the Cog railway and America the Beautiful Plaque site design, inside furnishings and fixtures, Colorado Springs Utilities temporary facilities, as well as the Request for Proposals for construction of the Army High Altitude Research Laboratory and the Request for Information process for a fundraising program manager.
|
Follow the Project by signing-up for New Heights eNewsletter
Send an email to
and request to be added to the
e-newsletter distribution list.
|
Click here to see the design illustrations, narrative and fly-through simulation video.
|
|
Design Timeline
Phase 1 - Programming and Development of Design Concepts - Fall 2015
Phase 2 - Concept Review and Selection - January 2016
Phase 3 - Plan Development and Construction Documents - Early 2017
Phase 4 - Solicitation of Construction Management/General Contractor - Late Fall 2015 (GE Johnson selected)
Phase 5 - Off-site Fabrication - Early 2017 / On-site Construction Start - Mid-2017
|
The Pikes Peak Summit Complex Project will be the highest ongoing construction site in North America!
Phase 5 includes off-site fabrication in early 2017 with on-site construction starting in mid-2017. Some of the project planning issues being considered include power generation, water requirements, parking, access and renewable energy (solar/thermal, photovoltaic), electrical/plumbing, interpretive displays, food, retail facilities, Cog design and construction.
|
Environmental Assessment Update
The City of Colorado Springs, Pikes Peak - America's Mountain (PPAM), in partnership with Colorado Springs Utilities (CSU) and U.S. Army Research Institute of Environmental Medicine (U.S. Army), selected a preferred design for the new Pikes Peak Summit Complex located in the Pike National Forest in El Paso County, Colorado. The U.S. Forest Service (Forest Service), Pikes Peak Ranger District, will carry forward the preferred design in the preparation of an Environmental Assessment (EA) to consider and disclose the environmental effects of redesigning and constructing the Pikes Peak Summit Complex. The Forest Service anticipates the release of the EA and Draft Finding of No Significant Impact (FONSI) in late 2016.
|
|
Design Description
Predominately a one-story form seemingly carved from the southeast side of the Peak, the new Summit House visitor center will offer unobstructed views to the east. Reminiscent of the crags and rock formations found above the tree line, the design uses shade, shadows and fragmentation to coalesce into the Peak. Clad in material similar to Pikes Peak granite, the modern hue seamlessly blends into the mountainside. Viewed from below, it is one with the mountain, yet as one arrives at the Peak, the modest entry pavilion is a clear destination.
Building Interior
Inside, visitors will be taken aback by the boundless sky and perfectly framed views of Mt. Rosa. Stairs to the main level appear to fold down out of the mountain as visitors descend to the main floor to access exhibits, dining, a gift shop and restrooms. Warm, rustic colors fortified by the ceiling's beetle kill pine uniquely tie the interior to the region. Those arriving via cog are given the choice to explore the Peak, interpret the ruins, or enter the Summit House via the main level. Providing access to these multiple destinations naturally disperses the crowds, resulting in a more enjoyable individual experience.
Building Exterior
Like the interior finishes, the exterior materials will primarily be selected for durability and contextual appropriateness. It is critical that this building does not become a maintenance burden for Pikes Peak - America's Mountain. One of the advantages to the selected option is that much of the building abuts the earth itself, with less exterior façade than a completely above-ground building, limiting the amount of exterior enclosure. The selected orientation also limits the amount of glass exposed to the grit that blows across the summit, as well as providing for maximum solar gain. Rock excavated from the building site will be used to help define the vehicular and pedestrian circulation around the summit.
|
|  
|
|