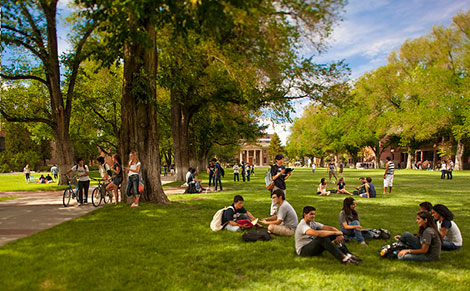There are a record 20,898 students at UNR this semester.
University of Nevada, Reno, here are construction projects add up to more than $220 million (mostly donated funds).
PENNINGTON STUDENT ACHIEVEMENT CENTER
To open: Early 2016
The Pennington Achievement Center is in the former site of the Getchell Library. It is slated to open in early 2016 and will be a spot for academic and support services. A new Veteran and Military Center will be located on the third level.
Project cost: $44.1 million
Funding sources: $6 million from the William N. Pennington Foundation, $2 from the Neil J. Redfield Foundation, $2 million Clarence and Martha Jones Family Foundation
Size: 78,000 square feet

E.L. WIEGAND FITNESS CENTER
To open: Early 2017
The E.L. Wiegand Fitness Center will have a student, faculty and staff gym with three courts for basketball, areas for weightlifting, cardio training and fitness classes. There will be an indoor running track and stadium stairs for training.
Project cost: $46 million
Funding source: $8 million naming gift by the E.L. Wiegand Foundation, $1.5 million gift from Mario Gabelli and the Gabelli Foundation, $3 million University of Nevada, Reno Foundation, student fees and bonds.
Size: 108,000 square feet
 TENNIS COURTS
TENNIS COURTS
To open: November 2015
Six new tennis courts will be built near Hixson Park and UNR's softball fields. Old courts east of Mackay stadium were renovated into a 195-spot, permit parking lot.
Project cost: $2.3 million
Funding source: University athletics and donors
 THOMPSON HALL
THOMPSON HALL
Project completion date: Early 2016
Renovation to this building includes office space changes, restroom and American with Disabilities Act compliance improvements, upgraded fire alarm system, new flooring, ceilings, paint; and asbestos abatement. This project will start after faculty move into the William N. Pennington Student Achievement Center, scheduled to open in 2016.
Cost: $2.7 million
Funding sources: Institutional funds, capital construction funds
Size: 18,000 square feet of renovated space
PALMER ENGINEERING AND SCRUGHAM ENGINEERING AND MINES BUILDING
Project completion date: January 2017
Currently in the design phase, this project updates labs and offices. Built in 1940-1041, Palmer Engineering housed most of the engineering classrooms until Scrugham Engineering opened in 1963. Renovations include removing
a subsonic wind tunnel to create additional space and upgrades to comply with accreditation standards.
Project cost: $15 million
Funding source: State slot taxes provided during the 2013 Legislature
Size: 36,000 square feet
LINCOLN HALL
Project completion date: August 2016
Built in 1896, this is one of the oldest buildings on campus and in Reno. An upcoming renovation will include structural upgrades to meet safety and seismic standards. It was closed as a dorm in May 2015 and will be turned
in to space for 70 offices and workstations.
Cost: $7.13 million
Funding: Institutional funds
Size: 28,298 square feet
PEAVINE HALL
Project is complete
The newest residence hall to open at UNR will house 600 students. Most will be freshmen, moving in to this new wellness theme dorm. A grand opening was Aug. 13 but most students will move in on Aug. 20.
Cost: $40.5 million
Funding source: Residence hall fees and bonds
Size: 117,000 square feet
WHITE PINE HALL
Completion date: Unknown
This residence hall was scheduled to be torn down in the next few months to make way for a larger residence hall for 430 students. UNR announced Friday that it would instead house 100 students displaced by the sudden
announcement Manzanita Hall would not open as expected. The dorm that was scheduled to be completed by Fall 2017 was to be a science, technology, engineering and mathematics themed residence hall.
New residence hall projected cost: $59 million
Funding source: Residence hall fees and bonds
Size: 130,000 square feet.